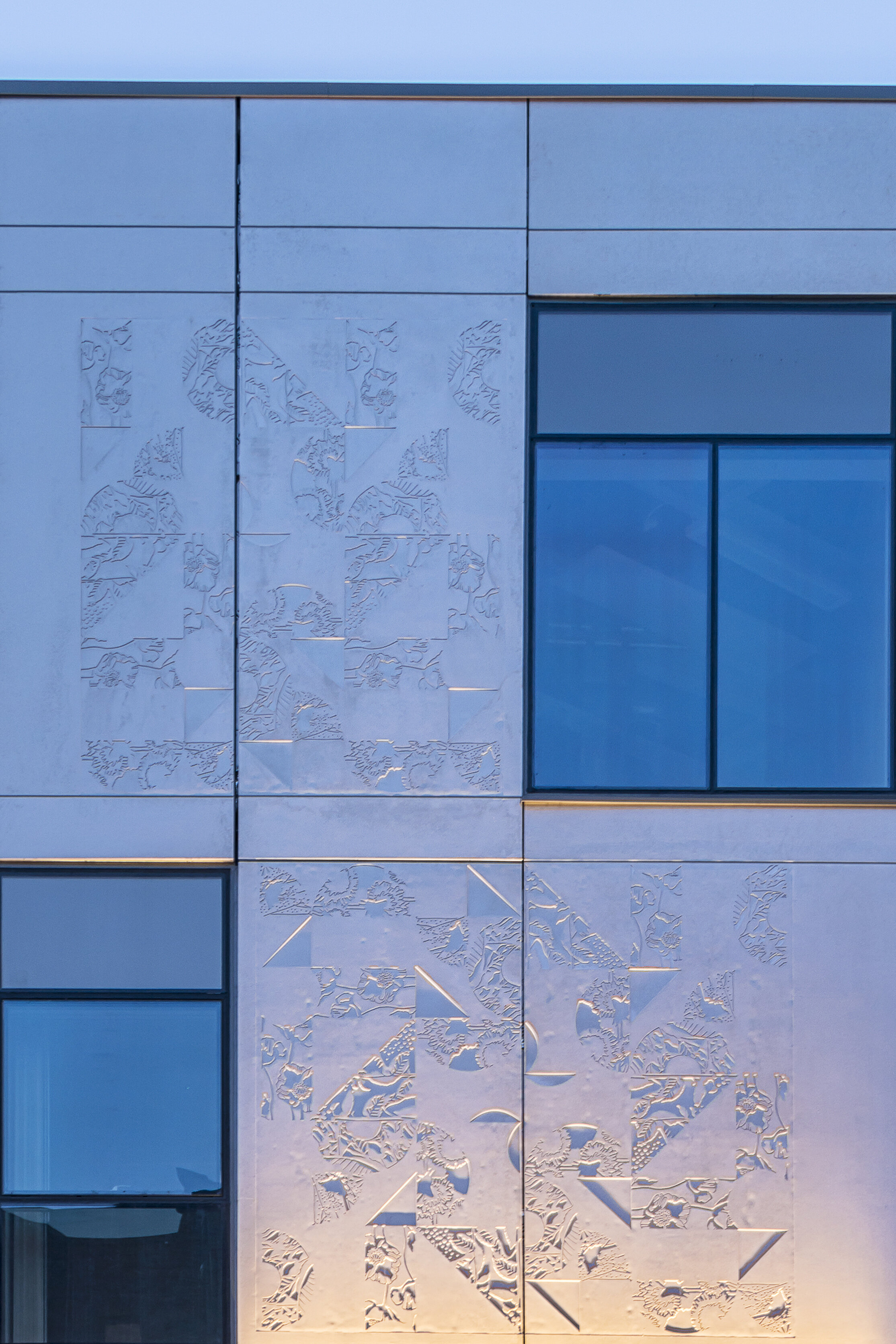Woodside Health Centre, Glasgow
Modular patterns and leafy illustrations embedded within the fabric of the building, 2019
Project Summary:
Strategy
Engagement
Textile design
Graphic Design
Fabrication Drawings
Embroidery
Installation design
Project management
Geometric shapes filled with textures and patterns adorn each entrance of the new building designed by Page\Park Architects. The tone on tone designs are cast in concrete creating motifs with tactile qualities on the facades.
Illustrations are inspired by the products of historical industries from the local area, the fauna and flora of the nearby Forth and Clyde Canal and local architecture such as the Mackintosh Church and the lost Art Deco cinema.
We collaborated closely with the client team NHSCCP, Page\Park Architects and local communities to create a unique identity for the new building.
Each entrance focuses on a different theme to assist with way finding around the centre. Illustrative drawings are combined with a geometric pattern which provides cohesion whilst ensuring that each entrance is distinctive.
The designs are cast in concrete panels using a modular tile formation tailored to the fabrication process. We worked in conjunction with the form liner company to manufacture a set of moulds that would allow us to create a number of design combinations using a limited number of form liners.
Working closely with Plean Precast, the patterned moulds were used to cast concrete panels creating a seamless integrated artwork.
Concrete patterned facades lead visitors indoors where the artwork is continued in front of each GP waiting area. Botanical illustrations inspired by the local canal are engraved on timber slats creating a relaxing atmosphere.
Each timber slat is engraved with a section of the overall design with the full pattern visible in its entirety on approach. Pattern details become abstract when moving closer to or travelling past the work.
When leaving the building, the other side of the slats reveal the geometric language inspired by local architecture to ease the transition to the outdoor urban environment. This double sided aspect of the artwork provides playfulness and distraction.
Woodside Health Centre is at the heart of a multi cultural community, therefore our aim when designing the integrated artworks was to find design solutions that would be inclusive.
We engaged with local communities, considering their thoughts and aspirations in our design process.
Following the engagement sessions, the themes which emerged were architecture from the local area, flora and fauna, the multi cultural backgrounds of residents and the history of the area.
Client Comments:
“The team at Bespoke Atelier were always available and open in terms of consultation – commissions of this nature and of this scale require almost continuous communication on all kinds of matters from questions of access, materials, budget and timing and both sides require a considerable degree of flexibility in order to reach a successful outcome. The working relations in this case were exemplary.
Bespoke Atelier showed from the outset that they were determined to address the rich multi-cultural diverse community. Their designs address this central focus without being simply illustrative: they show genuine sensitivity to local demands but combine this with superlative technique to achieve distinctive and original results. The exterior of the building quite ingeniously reflects the design team’s awareness of the industrial and environmental heritage of the area by breaking up the potentially forbidding aspect of the concrete with ornamental patterns which reflect that heritage.
The design team are educated, professional and responsive. They are in no way corporate churning out a product – quite the opposite – they are sympathetic to local concerns and sensitive to aspects of community, heritage and environment which makes each of their projects distinctive”
Lindsay Blair, Curator








